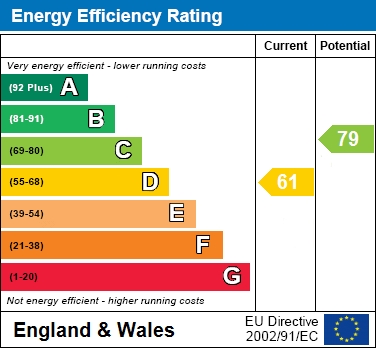A tastefully extended three/four bedroom family home on a large south facing plot, with a large garden extending to approximately 130 feet and driveway parking to the front for four vehicles. The property comprises of entrance porch, hallway, good size living / dining room with wood burning stove, whilst to the rear there is the open plan kitchen / conservatory which makes for a highly enjoyable spacious family area. From the kitchen there is the utility room, and rear lobby with access to the side. The first floor enjoys master bedroom with en-suite shower room, second and third double bedrooms and separate family bathroom. Outside there is a delightful private rear garden, extending to approximately 130 feet long., which is mainly lawn with a large patio area with an attractive timber cover providing a wonderful space for outdoor living providing shelter and shade when needed. The garden also has raised beds and a large workshop. To the front there is a large driveway with parking for four vehicles. An appointment to view comes highly recommended.
Flood risk (according to Gov.uk website) : Surface water: Medium risk. Rivers and sea: Very low risk. Groundwater flooding unlikely in this area. Reservoirs: unlikely in this area. Covenants: No. Broadband: Ultrafast 1000 Mbps download and 1000 Mbps upload available. See Ofcom checker for more details. Mobile phone: O2, EE, Three and Vodafone indoor coverage. O2, EE, Three and Vodafone outdoor coverage.
Notice
Please note we have not tested any apparatus, fixtures, fittings, or services. Interested parties must undertake their own investigation into the working order of these items. All measurements are approximate and photographs provided for guidance only.
Council Tax
Buckinghamshire Council, Band D
Utilities
Electric: Mains Supply
Gas: None
Water: Mains Supply
Sewerage: None
Broadband: None
Telephone: None
Other Items
Heating: Gas Central Heating
Garden/Outside Space: Yes
Parking: Yes
Garage: No


*This mortgage calculator is provided for general information purposes only. It's intended to provide you with an estimate of your potential mortgage payments and does not constitute an offer of finance or advice. The calculations are based on the information you provide and do not take into account your individual needs and circumstances.
The calculator does not include all the costs you will need to pay when taking out a mortgage. Your actual mortgage payments may be higher or lower than the estimates provided by this calculator. The interest rates used in the calculations are subject to change and may not reflect the actual rates available in the market.
Please note that the calculator does not consider changes in interest rates over time, early repayment charges, or any other fees and charges that may apply to your mortgage. You should always seek professional advice before making any financial decisions.
Remember, your home may be repossessed if you do not keep up repayments on your mortgage.
| Tax Band | % | Taxable Sum | Tax |
|---|