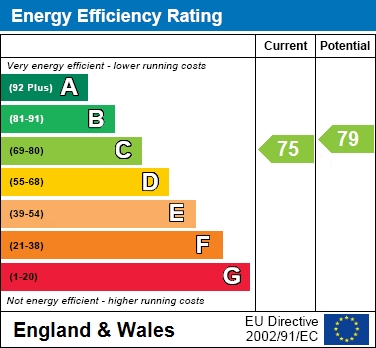Approached via a driveway providing parking for several cars and access to the garage.
The ground floor offers a welcoming entrance hall which leads to most of the ground floor accommodation. To the right there is a spacious sitting room with double doors leading to the dining room which has bi-folding doors opening out on to the rear garden. To the left of the entrance hall is a study and directly ahead is an absolutely fabulous kitchen/family room with underfloor heating. The kitchen is well equipped with a generous range of units and integrated appliances and a large centre isle with an induction hob and seating. Bi-folding doors open out on to the rear garden. There is a useful utility room and a guest WC completes the ground floor.
On the first floor you will find four double bedrooms. The principal bedroom has fitted wardrobes and an en suite bathroom. There are fitted wardrobes in two of the other bedrooms and the family bathroom has a bath and separate shower.
Outside, there is a sizeable patio seating area and a lawn abutting open countryside.
Overall, this fine home is a perfect blend of modern design, natural beauty and luxurious living. It offers a peaceful retreat from the hustle and bustle of everyday life, while still being conveniently located for easy access to transport and shopping facilities.
Buckland is a village conveniently situated to the west of Tring, just off the A41. The village enjoys a strong Community Spirit and 13th Century church. The nearby market towns of Aylesbury, Tring, Wendover and Berkhamsted all provide excellent shopping facilities and schooling is excellent. Buckland falls within the Buckinghamshire Grammar Schools system, whilst the numerous local private schools offer the widest of choices. There are excellent walking facilities within the area, including the Wendover Arm of the Grand Union Canal and the nearby Tringford and Wilstone reservoirs, abound with wildlife.
what3words /// retrial.corrode.burns
Notice
Please note we have not tested any apparatus, fixtures, fittings, or services. Interested parties must undertake their own investigation into the working order of these items. All measurements are approximate and photographs provided for guidance only.
Council Tax
Buckinghamshire Council, Band G
Utilities
Electric: Unknown
Gas: Unknown
Water: Unknown
Sewerage: Unknown
Broadband: Unknown
Telephone: Unknown
Other Items
Heating: Not Specified
Garden/Outside Space: No
Parking: No
Garage: No


*This mortgage calculator is provided for general information purposes only. It's intended to provide you with an estimate of your potential mortgage payments and does not constitute an offer of finance or advice. The calculations are based on the information you provide and do not take into account your individual needs and circumstances.
The calculator does not include all the costs you will need to pay when taking out a mortgage. Your actual mortgage payments may be higher or lower than the estimates provided by this calculator. The interest rates used in the calculations are subject to change and may not reflect the actual rates available in the market.
Please note that the calculator does not consider changes in interest rates over time, early repayment charges, or any other fees and charges that may apply to your mortgage. You should always seek professional advice before making any financial decisions.
Remember, your home may be repossessed if you do not keep up repayments on your mortgage.
| Tax Band | % | Taxable Sum | Tax |
|---|