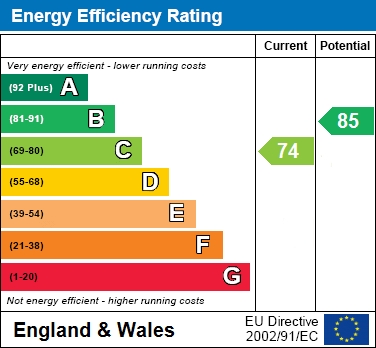An immaculately presented three bedroom semi detached house with good size private garden, large driveway and outstanding countryside views to the front. The property comprises entrance hall, L shaped dining room that walks through to the living room with feature fireplace. To the rear is the good size kitchen, which is spacious enough for a table and chairs. There is also a utility room with low level basin, ideal for washing pets or boots after a long walk. The first floor feratures two good size double bedrooms and a third single bedroom. The bedroom overlooking the rear garden is a particular feature with a vaulted ceiling and sky lights which creates a lovely bright and spacious feel. There is a separate shower room, which is also well appointed. Outside the rear garden is south west facing and affords a very high level of privacy. The garden has a large patio area leading to lawn area and well established planting to the side and rear. To the front there is a good size driveway providing plenty of parking. An appointment to view comes highly recommended.
what3words /// octagonal.mildest.ripe
Notice
Please note we have not tested any apparatus, fixtures, fittings, or services. Interested parties must undertake their own investigation into the working order of these items. All measurements are approximate and photographs provided for guidance only.
Council Tax
Buckinghamshire Council, Band D
Utilities
Electric: Unknown
Gas: Unknown
Water: Unknown
Sewerage: Unknown
Broadband: Unknown
Telephone: Unknown
Other Items
Heating: Gas Central Heating
Garden/Outside Space: Yes
Parking: Yes
Garage: No


*This mortgage calculator is provided for general information purposes only. It's intended to provide you with an estimate of your potential mortgage payments and does not constitute an offer of finance or advice. The calculations are based on the information you provide and do not take into account your individual needs and circumstances.
The calculator does not include all the costs you will need to pay when taking out a mortgage. Your actual mortgage payments may be higher or lower than the estimates provided by this calculator. The interest rates used in the calculations are subject to change and may not reflect the actual rates available in the market.
Please note that the calculator does not consider changes in interest rates over time, early repayment charges, or any other fees and charges that may apply to your mortgage. You should always seek professional advice before making any financial decisions.
Remember, your home may be repossessed if you do not keep up repayments on your mortgage.
| Tax Band | % | Taxable Sum | Tax |
|---|