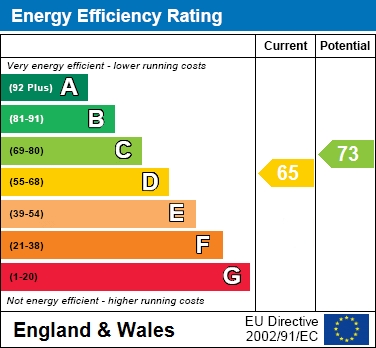Blending modern family living with village charm, this detached four-bedroom home in Haddenham offers bright, versatile interiors, a sun-filled south-facing garden, and an enviable location just moments from schools, shops, and village amenities.
Key Features
⢠Detached four-bedroom family home in a peaceful cul-de-sac
⢠Prime central Haddenham location close to schools, shops & amenities
⢠Bright sitting room with garden views, leading into a study with patio doors
⢠Well-fitted kitchen with spacious dining area & striking full-height window
⢠Generous principal bedroom with far-reaching Chiltern Hill views
⢠Additional double bedroom plus two single bedrooms
⢠Family bathroom with classic three-piece suite
⢠Sunny, low-maintenance south-facing garden with gated access to open space
⢠Driveway parking & integral single garage with light, power & internal access
⢠No onward chain
Property Overview
Tucked away in a tranquil cul-de-sac in the heart of Haddenham, this well-presented detached home offers a superb balance of space, style, and convenience. With highly regarded schools, independent shops, coffee houses, a gym, the library, and the lively Village Hall all within walking distance, it`s perfectly placed for modern village living.
Inside, the welcoming hallway with cloakroom leads into a bright sitting room overlooking the garden, opening into a versatile study with French doors onto the patio. The well-equipped kitchen provides ample storage and flows into a generous dining area, enhanced by a striking full-height window and space for both a breakfast bar and dining table.
Upstairs, the principal bedroom makes the most of far-reaching views towards the Chiltern Hills. Three further bedrooms offer flexible accommodation for family or guests, while a neatly fitted family bathroom completes the first floor.
This is a superb opportunity to secure a spacious detached family home in one of Haddenham`s most desirable settings combining generous living space, a sun-soaked garden, and a central village location. Perfect for families seeking both convenience and community, this home offers the ideal balance of modern comfort and village charm.
Local Authority: Buckinghamshire Council
Council Tax Band: E
EPC Rating: D
Flood Risk( as obtained by gov,uk)
Surface Water- Very Low
Rivers & Seas- Very Low
Broadband table (as obtained by ofcom)
Highest available download speed Highest available upload speed
Standard 16 Mbps 1 Mbps
Superfast 118 Mbps 20 Mbps
Ultrafast 1800 Mbps 1000 Mbps
Networks in your area - Openreach, Gigaclear
Notice
Please note we have not tested any apparatus, fixtures, fittings, or services. Interested parties must undertake their own investigation into the working order of these items. All measurements are approximate and photographs provided for guidance only.
Utilities
Electric: Mains Supply
Gas: Mains Supply
Water: Mains Supply
Sewerage: Mains Supply
Broadband: Cable
Telephone: Landline
Other Items
Heating: Not Specified
Garden/Outside Space: No
Parking: No
Garage: No


*This mortgage calculator is provided for general information purposes only. It's intended to provide you with an estimate of your potential mortgage payments and does not constitute an offer of finance or advice. The calculations are based on the information you provide and do not take into account your individual needs and circumstances.
The calculator does not include all the costs you will need to pay when taking out a mortgage. Your actual mortgage payments may be higher or lower than the estimates provided by this calculator. The interest rates used in the calculations are subject to change and may not reflect the actual rates available in the market.
Please note that the calculator does not consider changes in interest rates over time, early repayment charges, or any other fees and charges that may apply to your mortgage. You should always seek professional advice before making any financial decisions.
Remember, your home may be repossessed if you do not keep up repayments on your mortgage.
| Tax Band | % | Taxable Sum | Tax |
|---|