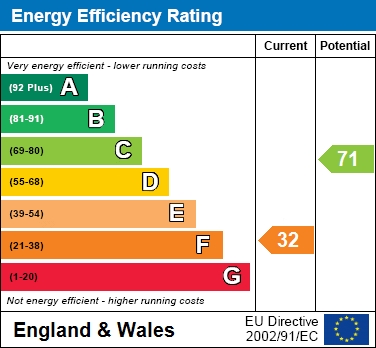Welcome to The Gate House, a distinctive four bedroom detached residence located on the highly sought after Hemp Lane in the picturesque village of Wigginton. Set behind private gates and surrounded by mature gardens this property presents a rare opportunity to refurbish and transform a generously proportioned family home.
The Gate House offers spacious and versatile accommodation with multiple reception rooms that could be adapted to suit a variety of lifestyles. The current layout includes a large bright kitchen diner, two good size reception rooms, family bathroom and large utility room. Upstairs there are four bedrooms, including a spacious principal bedroom with shower room, three further bedrooms and shower room.
The property sits on a private plot offering mature gardens, driveway parking and two outbuildings with light and power.
Located within easy reach of Tring and Berkhamsted, excellent schools, countryside walks and fast rail links to London Euston, The Gate House offers the best of village living with modern convenience.
Flood risk (according to Gov.uk website) : Surface water: Very low risk. Rivers and sea: Very low risk. Groundwater flooding unlikely in this area. Reservoirs: Flooding from reservoirs is unlikely in this area. Covenants: Yes. Broadband: Ultrafast 1800 Mbps download and 220 Mbps upload available. See Ofcom checker for more details. Mobile phone: Three, 02 and Vodafone limited indoor coverage. O2, EE, Three and Vodafone outdoor coverage.
what3words /// lollipop.nursery.spouting
Notice
Please note we have not tested any apparatus, fixtures, fittings, or services. Interested parties must undertake their own investigation into the working order of these items. All measurements are approximate and photographs provided for guidance only.
Council Tax
Buckinghamshire Council, Band G
Utilities
Electric: Mains Supply
Gas: None
Water: Mains Supply
Sewerage: Mains Supply
Broadband: Unknown
Telephone: Unknown
Other Items
Heating: Oil Central Heating
Garden/Outside Space: No
Parking: No
Garage: No


*This mortgage calculator is provided for general information purposes only. It's intended to provide you with an estimate of your potential mortgage payments and does not constitute an offer of finance or advice. The calculations are based on the information you provide and do not take into account your individual needs and circumstances.
The calculator does not include all the costs you will need to pay when taking out a mortgage. Your actual mortgage payments may be higher or lower than the estimates provided by this calculator. The interest rates used in the calculations are subject to change and may not reflect the actual rates available in the market.
Please note that the calculator does not consider changes in interest rates over time, early repayment charges, or any other fees and charges that may apply to your mortgage. You should always seek professional advice before making any financial decisions.
Remember, your home may be repossessed if you do not keep up repayments on your mortgage.
| Tax Band | % | Taxable Sum | Tax |
|---|